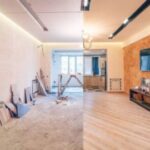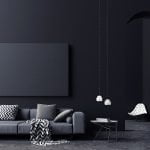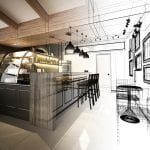Architectural Design
TurnKey Projects
Architectural Design
Are you looking for an architect who can bring your vision to life while incorporating Vastu principles? Look no further! Our team of experts is here to help. With years of experience in designing projects that meet the highest standards, we guarantee to create a space that not only meets your requirements but also exceeds your expectations. Contact us today to see the difference we can make
Our Prices
3D Elevation
3D Elevation
Rendered 3d Front View2D Floor Plans and Layouts
2D Floor Plan
Floor Plan DrawingMechanical Electrical & Plumbing
MEP Drawings
Electrical & PlumbingOur Project
Contact Us
Modern Buildings Plans for your project
Overview
Customer Analytics Services Report 2022
What Customers Think About Us?

We believe that Envilla offered the best value for the overhaul and new entrance for our building. We highly recommend it for any renovation/construction work.

I have been with interior designing for 10 years now and have experience with many different construction companies. I have worked with multiple contractors, but Envilla has been one of the best, if not the best that we have experience with. They were wonderful to work with and always kept us in the loop of everything that was going on. They attended construction meetings and always had accurate information.

very professionally with great communication and excellent onsite project management. They earned our confidence during the upgrade project

The thing that has impressed me the most is the professionalism, knowledge, and helpfulness of all the workers. Everyone on the team seems to be personally invested in producing quality work and communicating clearly to the customer.

The best value for the overhaul and new entrance for our building. We highly recommend Envilla

The thing that has impressed me the most is the professionalism, knowledge and helpfulness of all the workers. Everyone on the team seems to be personally invested in producing quality work and communicating clearly to the customer. In addition, if they say they will have your project done by a certain time, it will be done by that time.

The team knows the market extremely well; they are diligent, responsive, and yet very understanding with their clients. Madan is very professional and offers cost-saving alternatives when possible. We are very happy with the work he does and the professionalism he brings to the job.